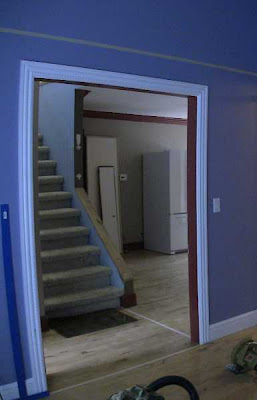We’ve talked. We’ve disagreed (okay we’ve also argued). We’ve shopped (and there will be more shopping to come). We’ve drawn up plans, thrown them away, drawn new ones up. We’ve talked and discussed some more. Did I say we’ve shopped? But the day has finally come. We are starting work.
I presumed that we would start on one room and see it through till finished and then move onto the next one but that isn’t how it happens or happened to us in any case. We started without knowing what we were doing in all the rooms, plus sometimes there’s a hold up getting some of your materials or fixtures. Rather than twiddling your thumbs you move on. Deciding exactly what we wanted to do and finding some of the materials that fitted that concept for some of the rooms was still eluding us despite the weeks we had spent shopping, and thinking, and talking.
I’m more of the quick decision-maker, go with it, and get on with it kind of person, which has its pluses and minuses. Mr. Remodel likes to take his time and think about all the possibilities ad nauseum, which is okay some of the time since quick decisions can be a mistake. But slow can also get ever so irritating because eventually you have to make a decision and make a choice otherwise we will be trapped in this aisle for years and I thought I might do something else with the year than stand here waiting. Just pick one, anyone as long as you choose one. Please…
Which reminds me. To embark on a major remodel you have to have a good marriage/partnership because it can be testing. If you don’t know how good your marriage/partnership is now, believe me you’ll find out…
Now there was no way we could do all the work ourselves so we had enlisted the help of a friend who lives locally and runs his own handyman service.
The first thing Mr. Remodel and Mr. Fix It tackled was gutting the upstairs bathroom. One minute there was an old and funky bathroom, the next minute (or hour) there was an old and funky empty room.




It was wonderful to think that we were actually doing something concrete (or fiberglass as the case may be).
Since we had not yet found the tile we needed for walls that was as far as we got.
Next the two Mr.’s turned their attention to the kitchen. As part of the kitchen remodel its 1970’s lighting fixture was set for the chop.

We decided against removing the lowered ceiling and, since I wanted pendant lights in the kitchen, filling in the recessed area would leave the lights hanging down too low. So we kept the recess and extended it to centre it better within the space.
So down came the wooden frame, the plastic ‘glass’, the old buzzing fluorescent lights, and the wallboard.
For those outside of America who are used to houses made of brick, which is plastered on the inside, homes in many parts of America are built of wood. This is covered with wallboard, also called drywall, inside to make the walls. Wallboard is made from gypsum covered with paper. It is either nailed or screwed to the wood and then covered with wallboard compound (Pollyfilla-like stuff), which can then be either painted or wallpapered. Sometimes it is additionally covered with a textured spray (which is basically a kind of watered down wallboard compound). In our house we have what’s called an ‘orange peel’ texture because that is what it looks like.

So there it was, our newly extended recessed ceiling. The only problem was that we were three months away from getting to work on the rest of the kitchen and I now had no lighting in the kitchen. Even just throwing a ready-meal in the microwave needs light of some degree. So I’m not sure exactly why this particular job was done SO early but there it was, or wasn’t any longer whichever way you look at it.
You may ask yourself what Mrs. Remodel is doing when she isn’t throwing frozen dinners into microwaves. Well I confess to not being very handy. Maybe that is why I’m a reluctant DIYer.
One of my prime jobs is knowing where things, such as tools, are or finding them if I don’t so Mr. Remodel can carry on working. This is an extremely tedious and yet skilled job since Mr. Remodel is, let us say; from the lets leave our stuff wherever we were previously working or somewhere totally random in the house, school. You’d think looking for stuff in a virtually empty house is easy but it isn’t.
Otherwise in the beginning, I made myself useful taking out the fixtures in the closets in several of the rooms, particularly the downstairs bathroom where walls were coming out. I got a great deal of satisfaction from this and had to be restrained from taking apart anything within reach of my trusty screwdriver and me.

Check out my work removing cabinet doors. Nice job eh? Maybe I’ll turn professional.
This picture also gives a good close up of the delightful vinyl flooring and cabinet lining. The tape on the floor is to help us visualize part of the new kitchen layout.














































